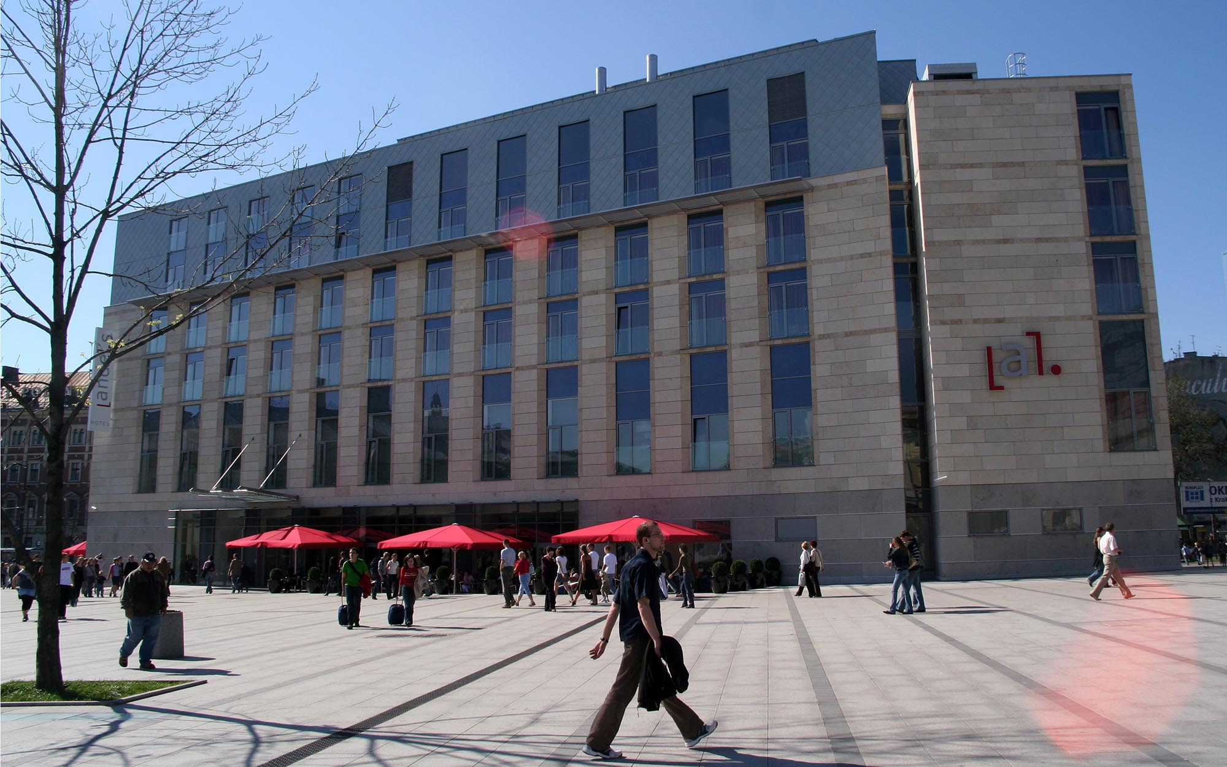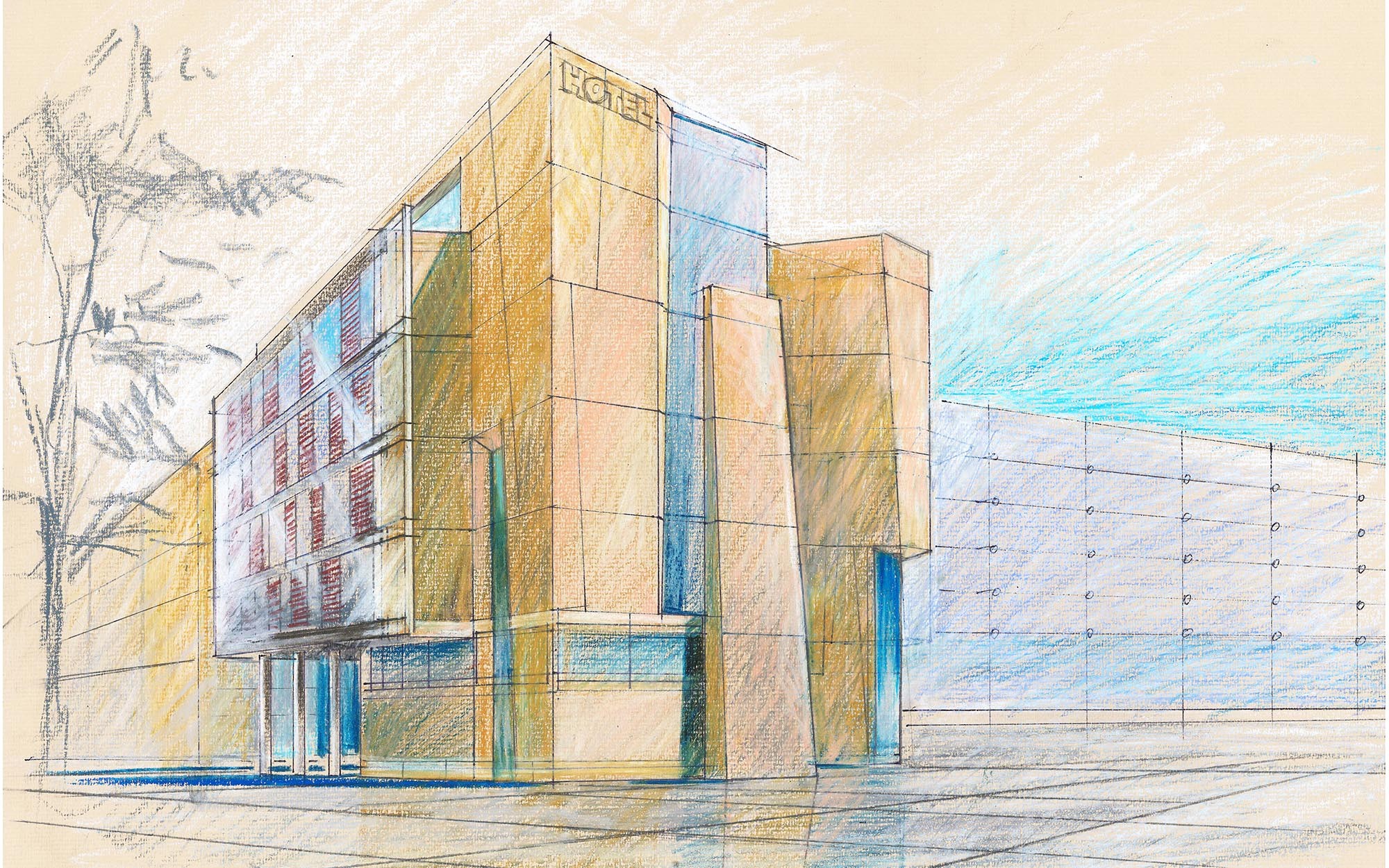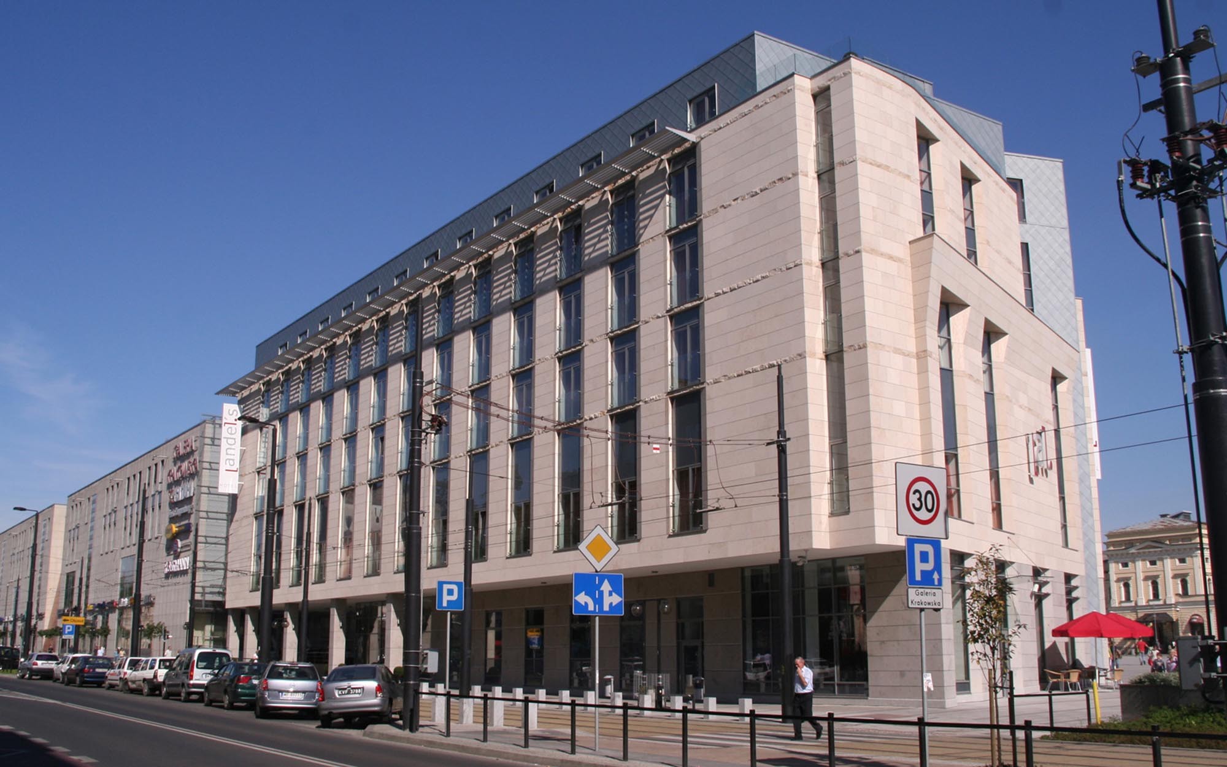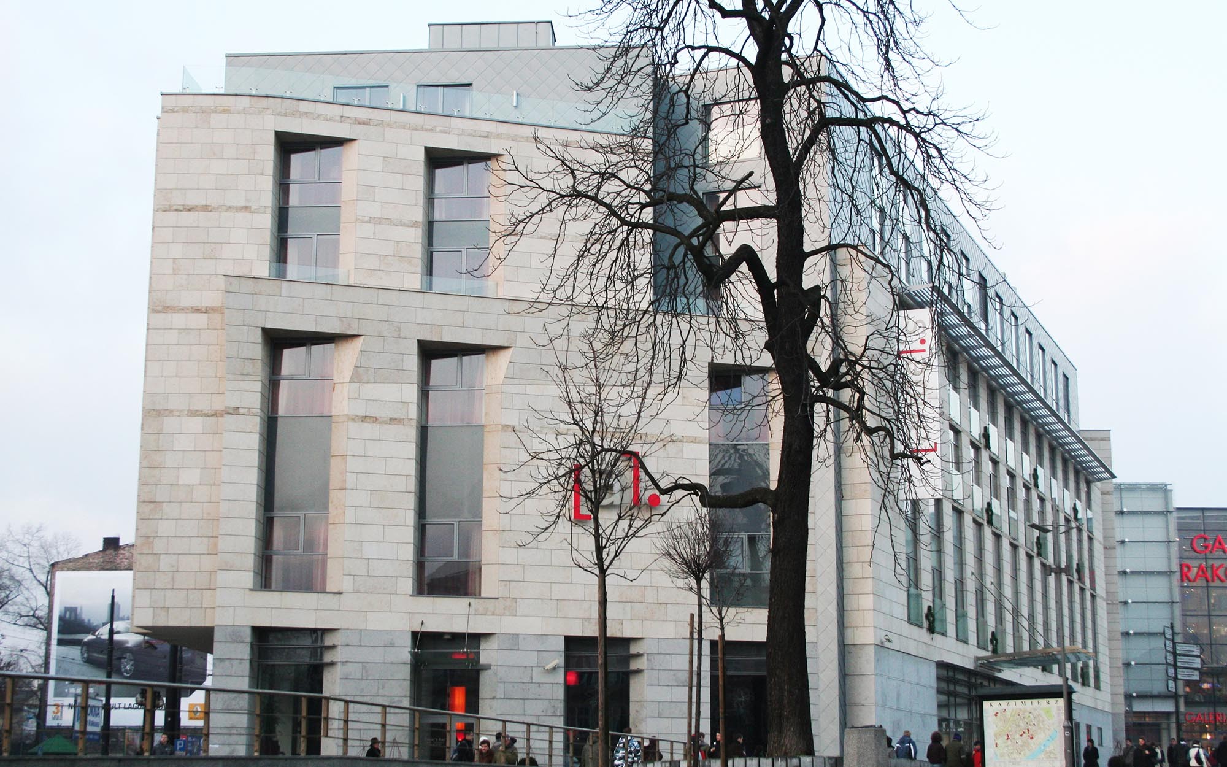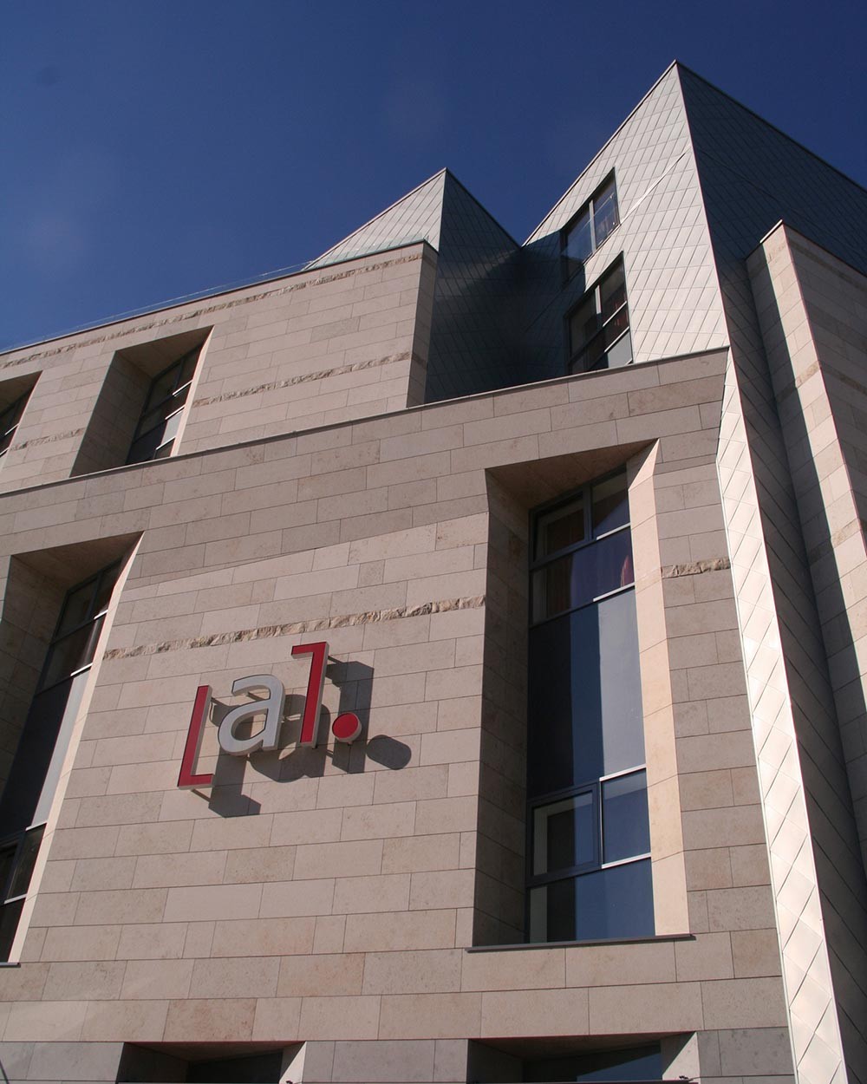Vienna House Andel's Hotel, Kraków
Year: 2005Client: UBX Kraków
Status: Completed
Area: 6 500 m 2
The building is a prime example of subtle architecture in a particularly conspicuous location. The design involves a vertically divided façade with a horizontal distribution of functions. The proportions of the ground floor to the main residential part are well-balanced while the proportions of the storey above the cornice emphasize the expected formal stability of this architectural design in the future.
Overall, the style of architecture is complemented by a subdued selection of façade finishing materials.
