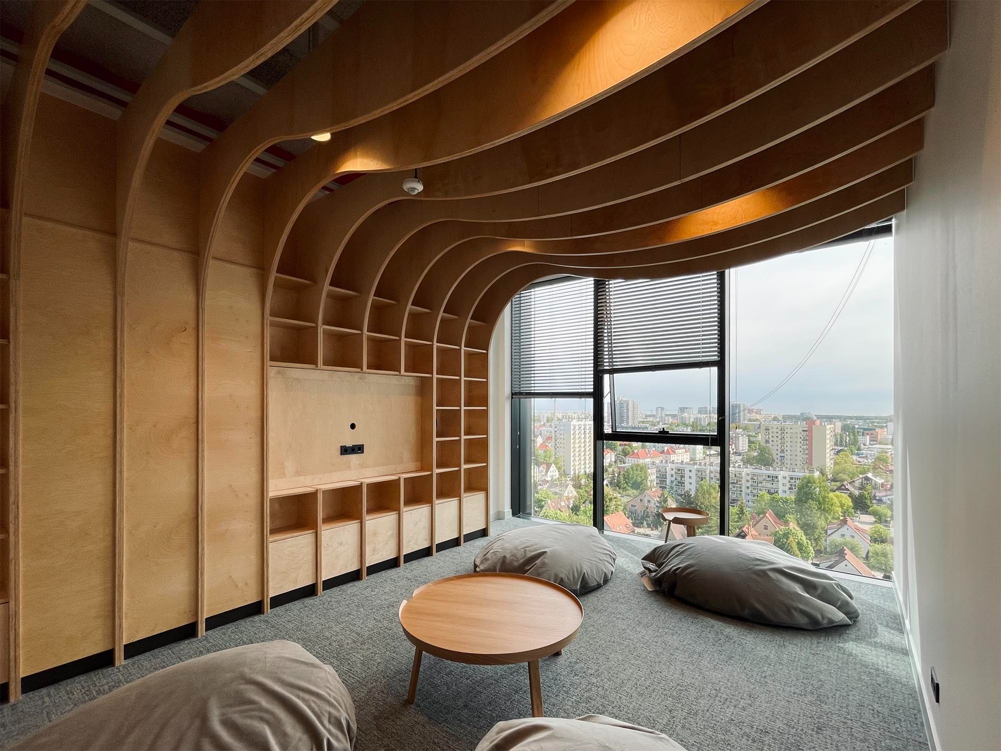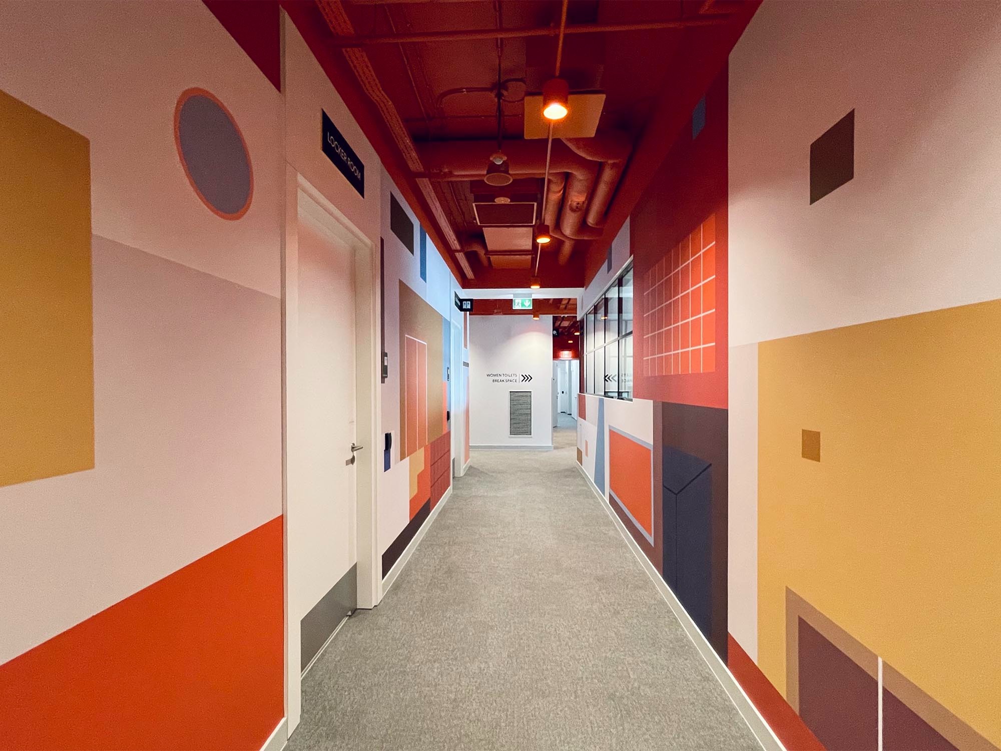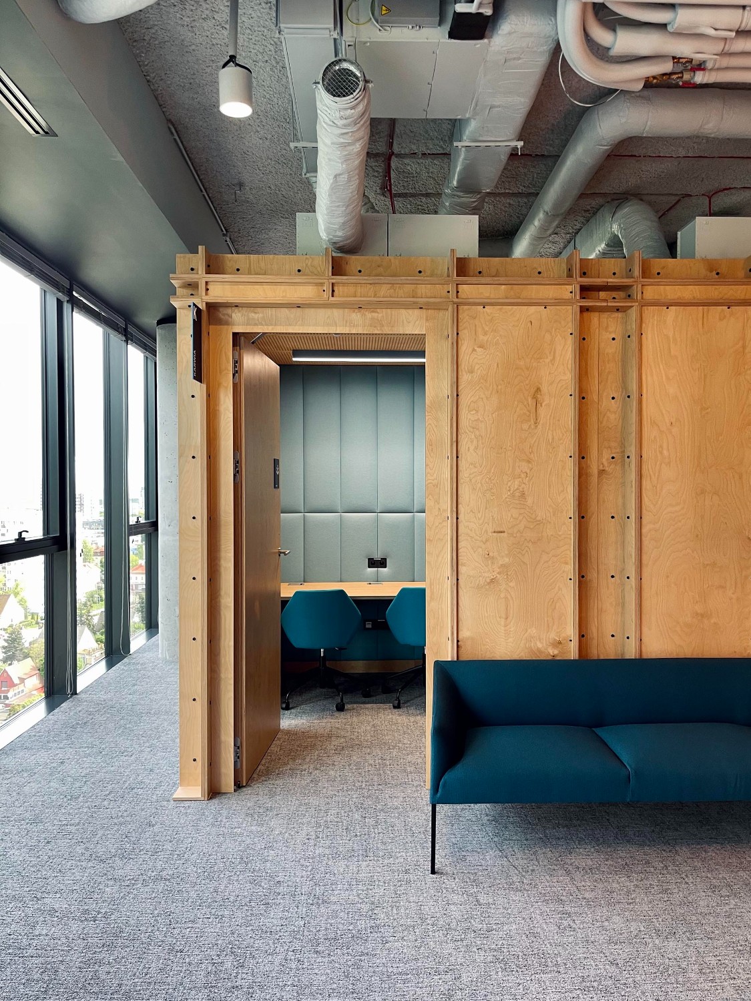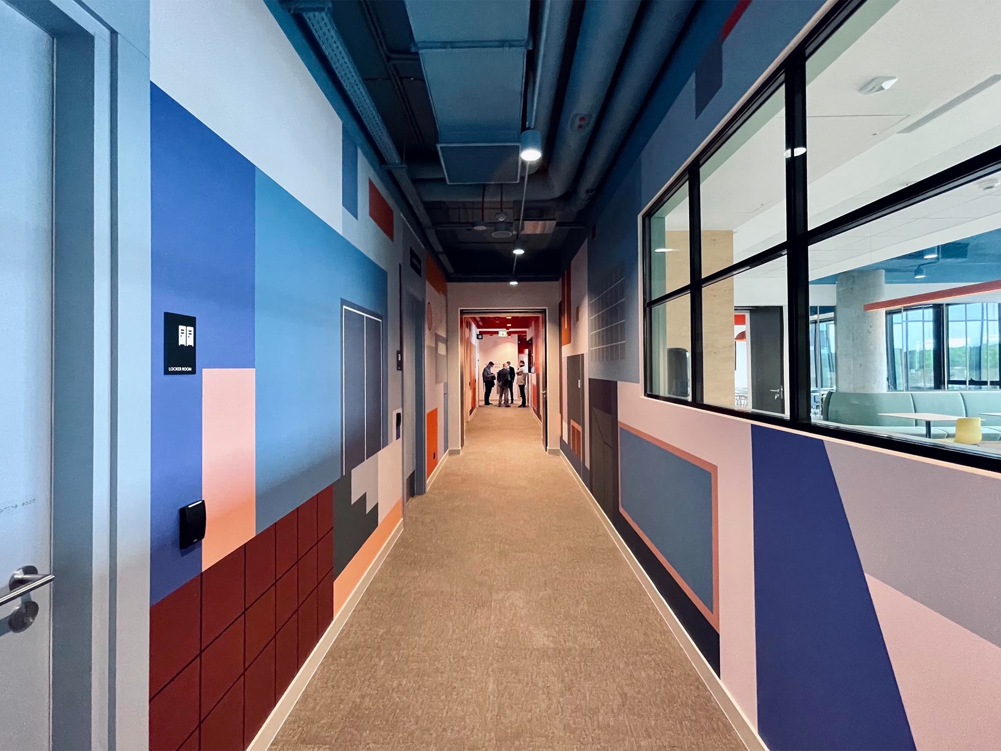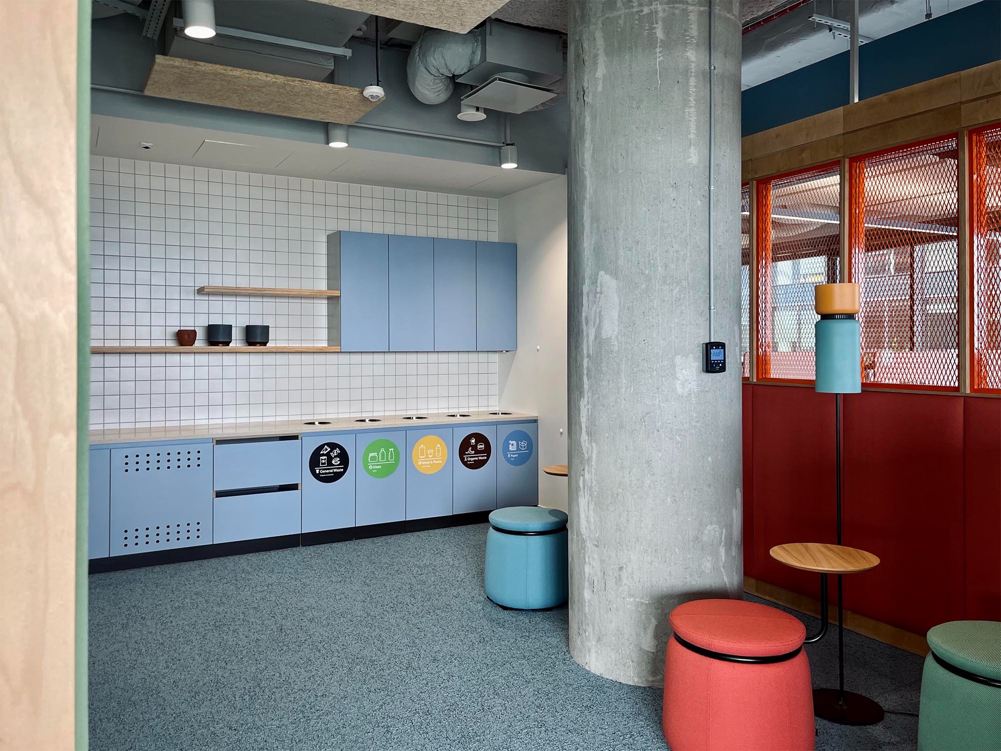Projekt przestrzeni biurowej dla firmy technologicznej, Gdańsk PL
Rok: 2019-2021Klient: firma technologiczna
Status: Zrealizowany
Powierzchnia: 10 380 m2
Cztery piętra przestrzeni biurowej, obejmującej przestrzeń pracy, sale wielofunkcyjne oraz liczne miejsca służące pracownikom. Projekt powstał we współpracy z partnerskim biurem Mola Architecture.



