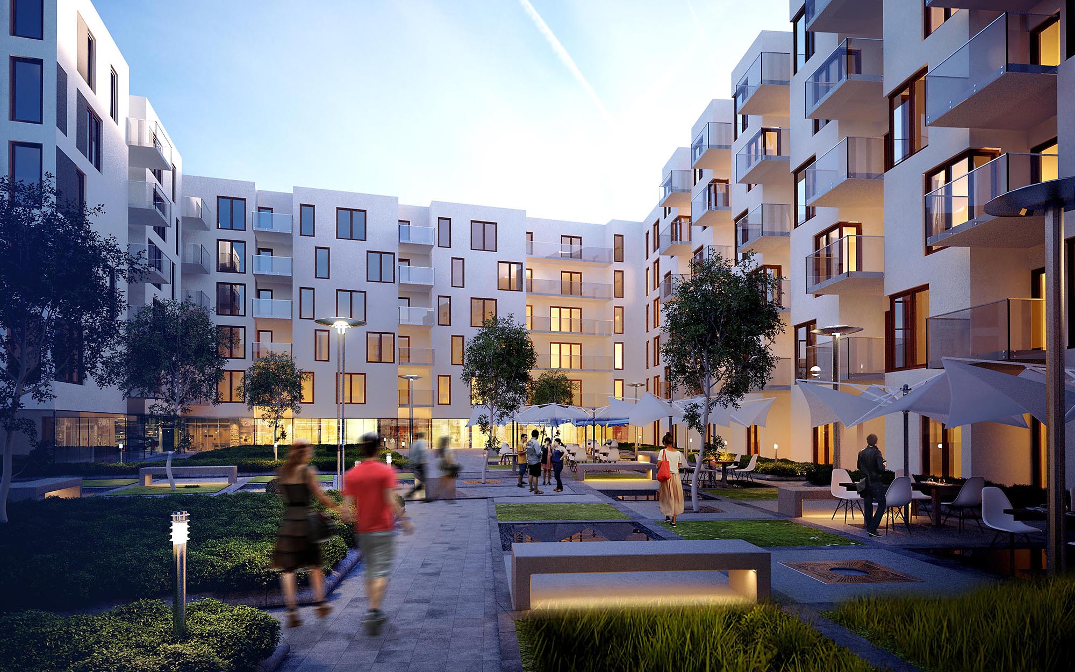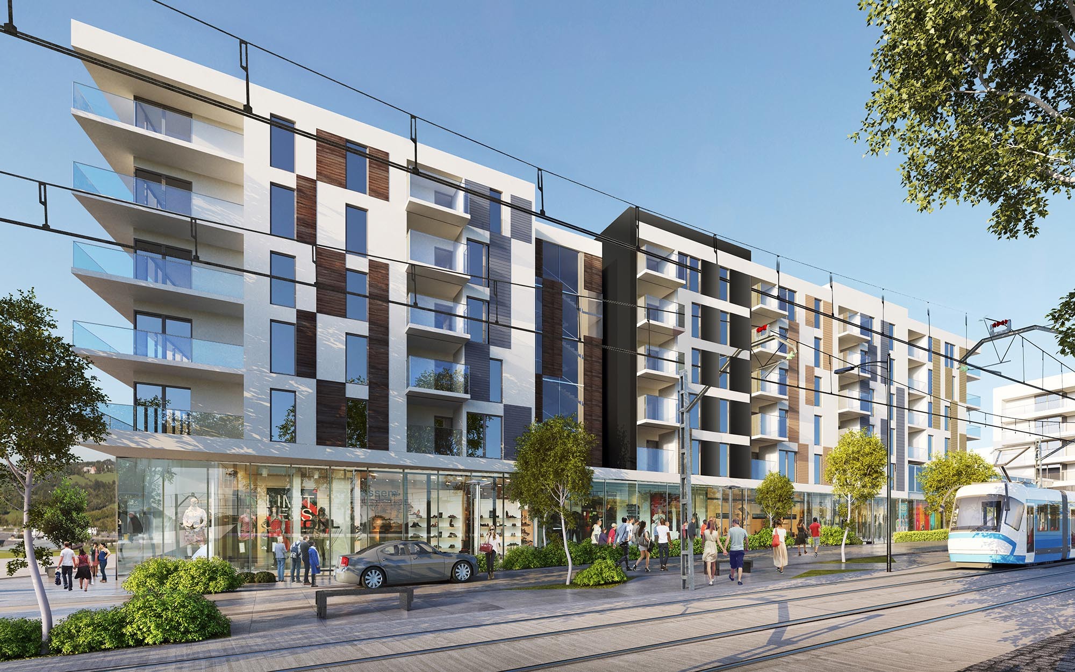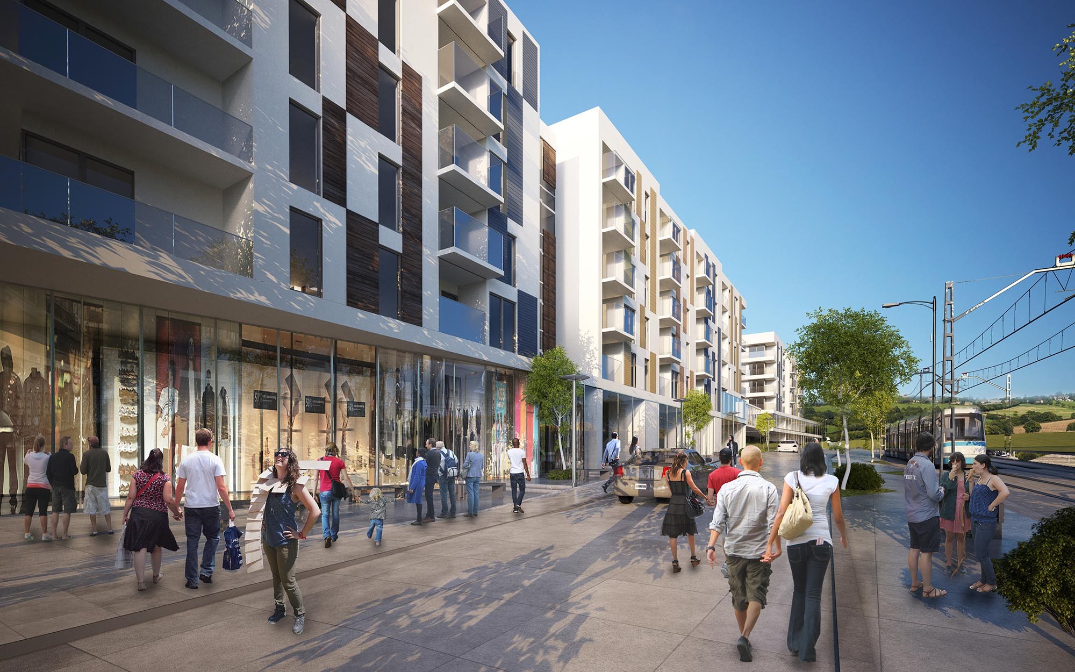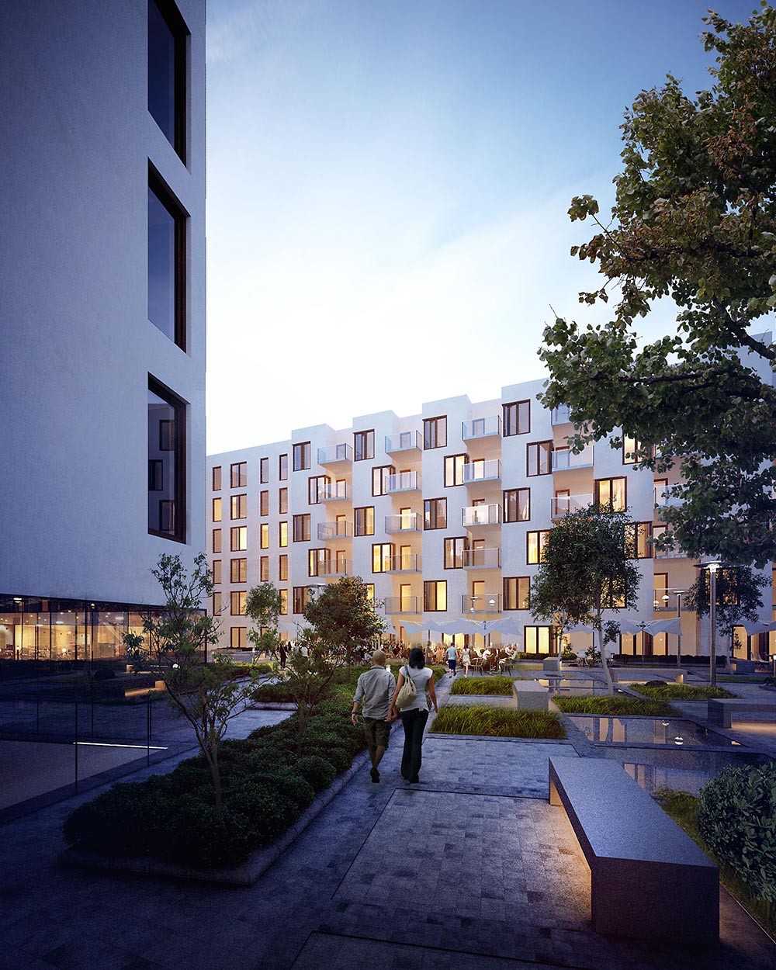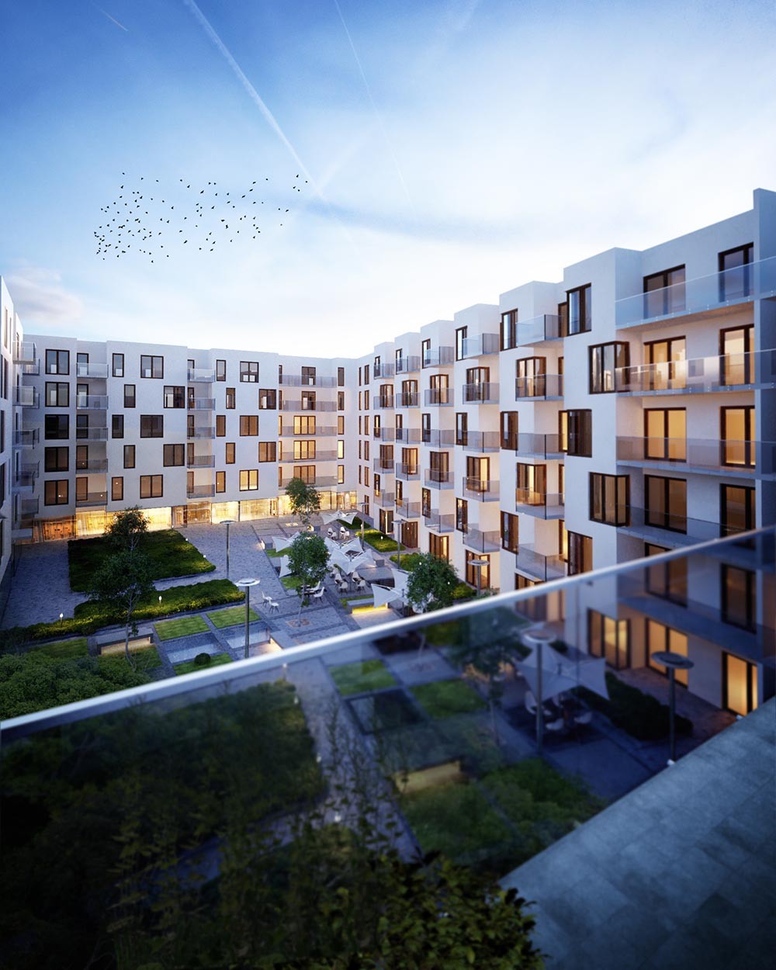Cherrywood Residential Complex, Dublin
Year: 2016Client: Hines
Status: Concept
Area: 29 000 m²
This complex of five-storey residential buildings in Dublin, Ireland, possesses clearly defined divisions between the public spaces of the surrounding streets and the semi-private spaces of the interior courtyards.
The architecture of the entire complex is based on Dublin’s well-known terraced houses, and the natural materials used dovetail harmoniously with the buildings in their immediate surroundings.
