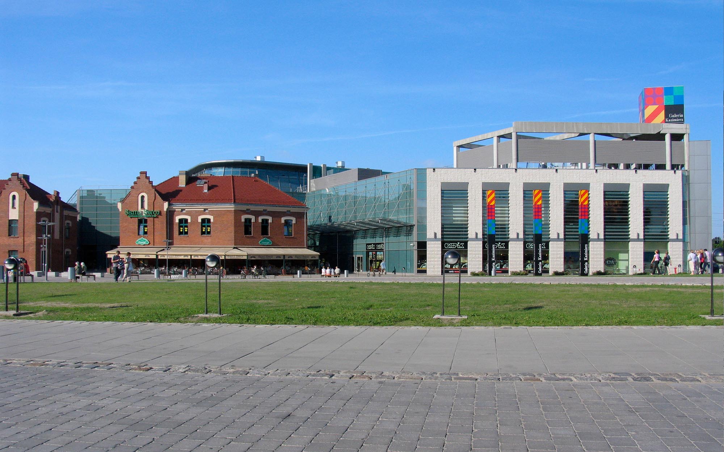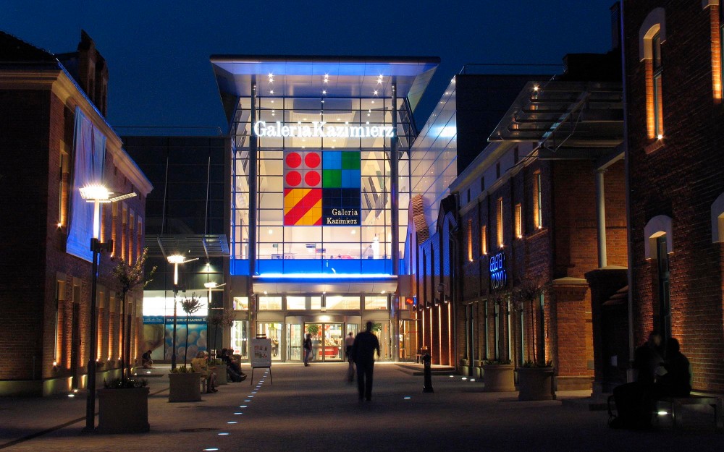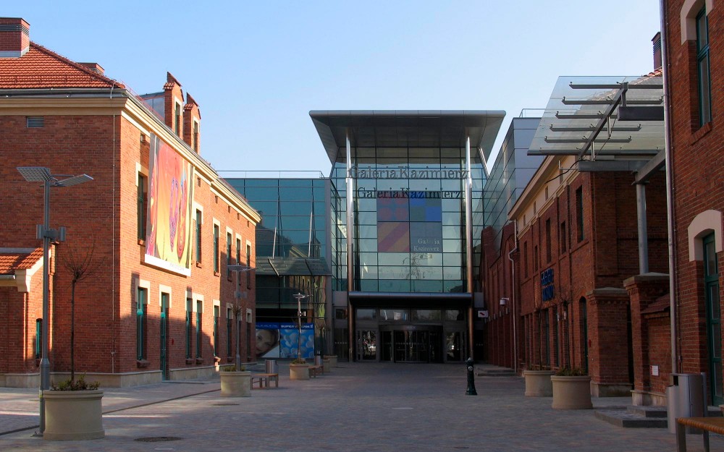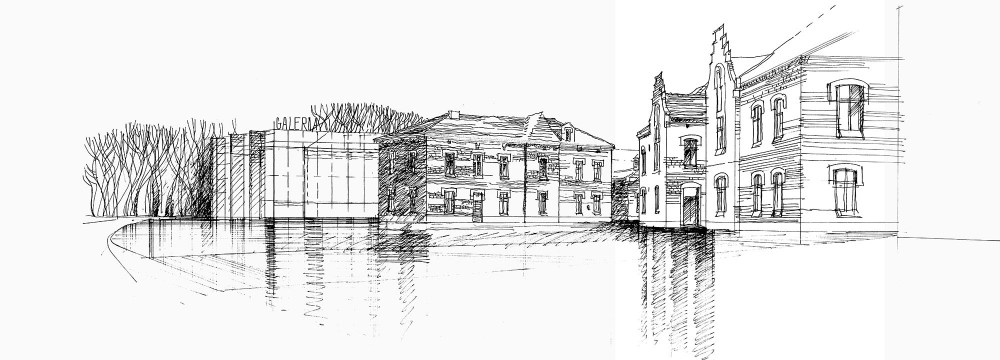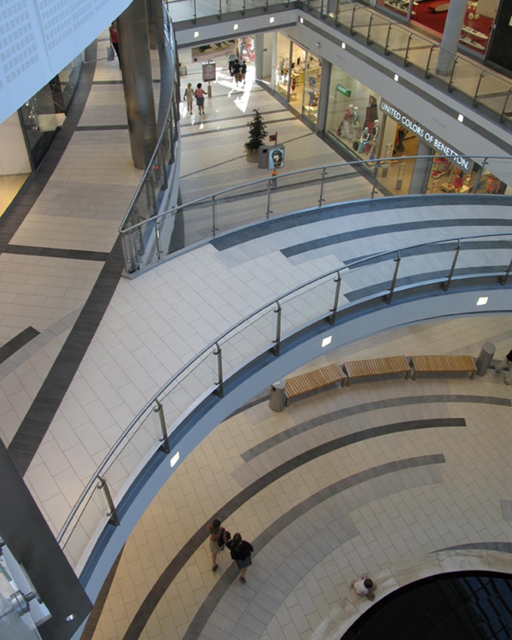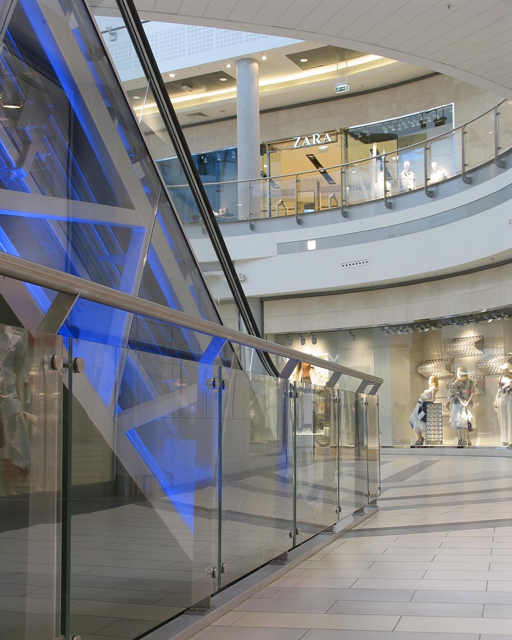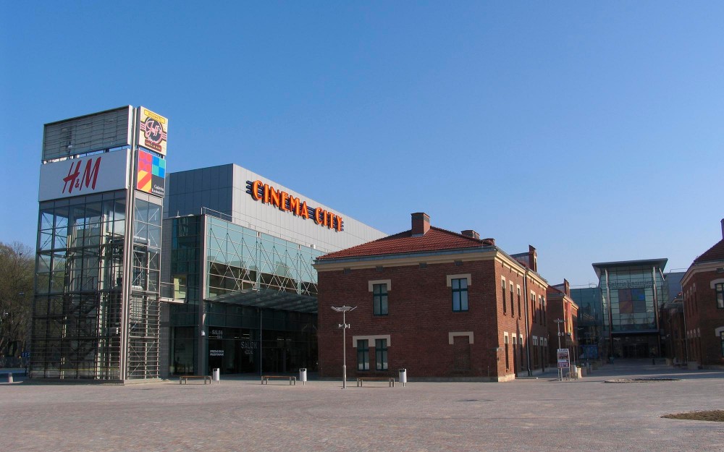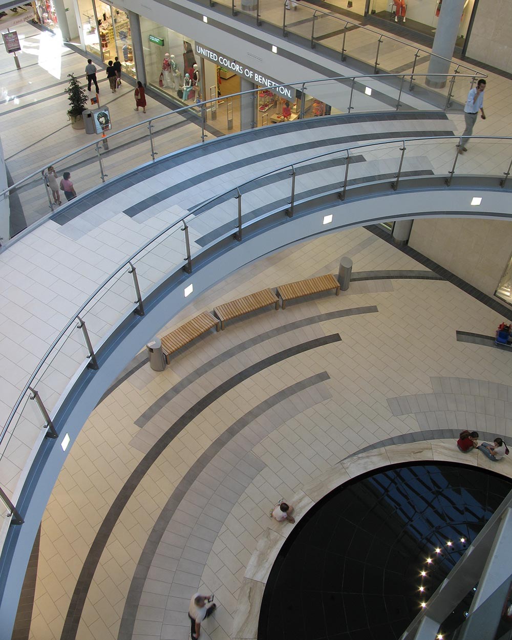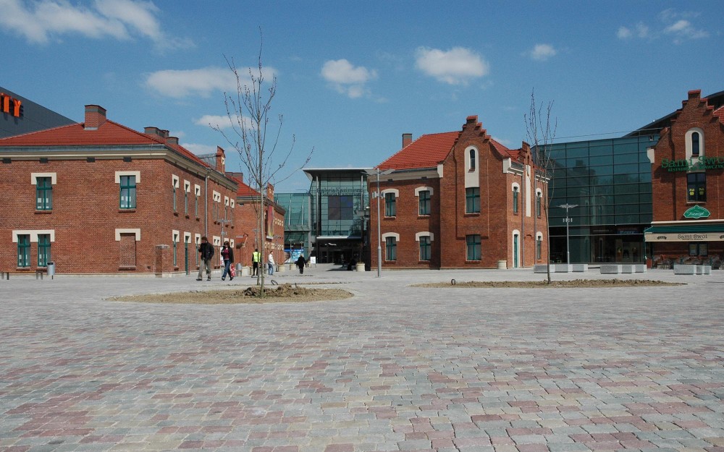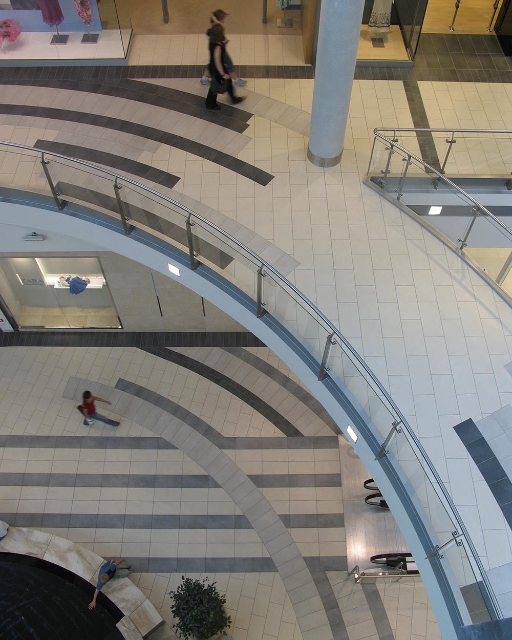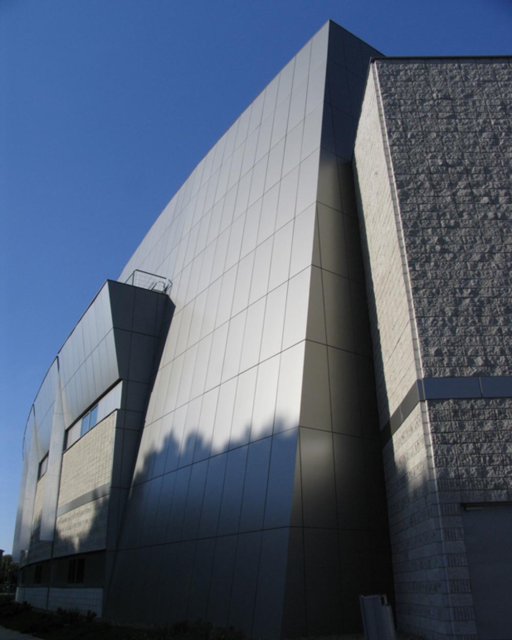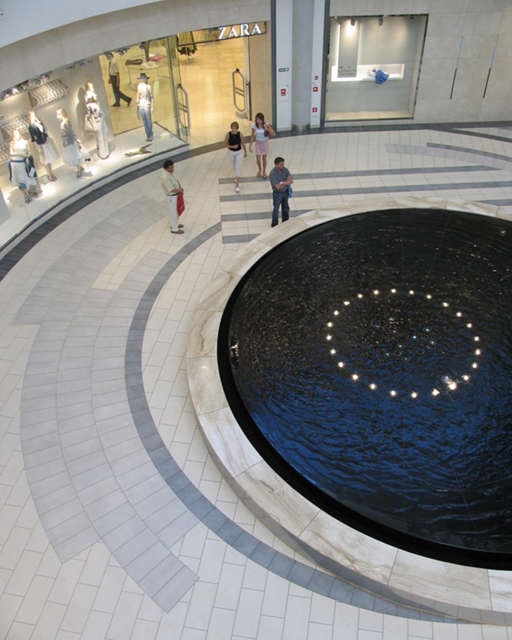Galeria Kazimierz, Kraków
Year: 2001Client: GTC
Status: Completed
Area: 110 000 m²
GLA: 36 200 m²
This project was carried out together with HOK Architects. The spatial solution devised connects the new complex with the nearby urban structure and reactivates this section of the river Vistula’s boulevard. The architectural shape of Galeria Kazimierz forms the background for historical buildings and emphasizes their significance by utilizing contrasting materials, colors and textures. A façade of reflective glass was created in which, mirror-like, the buildings of the former abattoir are reflected and multiplied. The modern architecture of the Center has therefore been designed to stand side-by-side with extant buildings from the past without losing any of its modernity and commercial character. This is also achieved by the reconstruction of some historical walls both inside the Gallery and on its façade.
